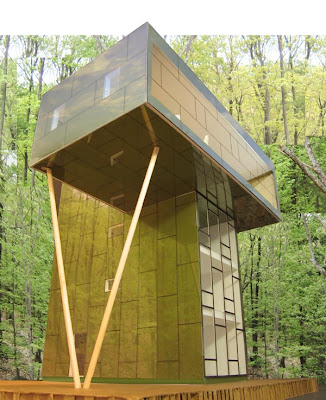

.JPG)


Introducing the veritcal country house. This residence in upstate New York is a tower amongst the trees. The 4th level living room spans across a ravine and affords views over treetops to a distant reservoir. The south facing stair tower is a four story ventilator, naturally pulling cool air through the house.
A Peter Gluck and Partners project, David was the staff architect in charge of design and stair and curtain wall fabrication. David oversaw the first phases of construction.



